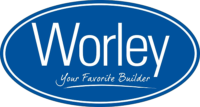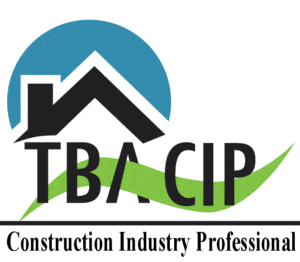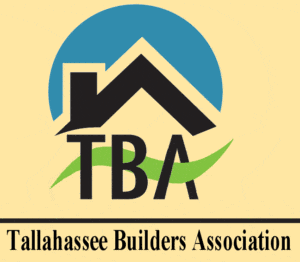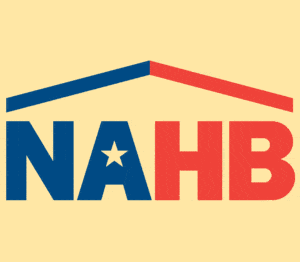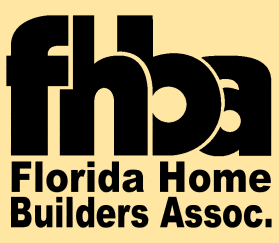Articles
Our Articles
Master Builder Mark Worley Custom Build Advice
Better Living Design (BLD)
Building for Your Future with Better Living Design (BLD) Life expectancy in the US is nearing 80 years old, and the number of Americans over 65 now exceeds 40 million. These facts alone push forward a growing trend in home construction that accommodates people of various sizes and ability levels. Design professionals, builders, and homeowners looking for ideas to maximize accessibility in homes can look at three approaches: 1) Accessible Design, 2) Universal Design and 3) Aging-In-Place Design. There’s a lot of overlap among them, and while some people speak about them interchangeably, each has its own thoughtful foundation that has led to a unique approach to designing, building, and remodeling. Let’s explore what is best for you and your family.
Accessible Design: Ensuring access for disabled persons Americans are probably most familiar with accessible design. Since its passage in 1990, the Americans with Disabilities Act (ADA) has been mandatory for public buildings and for private buildings that are open to the public—but not for privately owned, single-family houses. Nevertheless, “ADA compliant” is sometimes used to describe houses built with the sort of accessibility features common to buildings required to follow ADA requirements.
The ADA is focused on people with physical disabilities—making accommodations so they aren’t prevented from accessing buildings and spaces because of a physical disability. It has been crucial in ensuring access for people with disabilities to places such as schools, museums, office buildings, and swimming pools. Because the ADA is built around enforceable requirements, compliance can be measured. This can lead, however, to designs that meet the requirements but detract from a building’s aesthetics.
Universal Design: Access meets aesthetics Universal design starts from a position of inclusion by not just focusing on people with the most common physical disabilities, but by focusing on everyone. In doing so, universal design accommodates people who don’t fall into the category of disabled but who nevertheless often face challenges in navigating buildings and spaces, such as children, short people, tall people, pregnant women, and the elderly. Universal design attempts to incorporate accessibility features into a house in an aesthetically pleasing way. Well-planned universal design creates homes that are aesthetically pleasing while functional for all. Whereas a ramp alongside a set of entry stairs might make a house accessible to disabled persons, a house built according to universal-design principles would have a step-free entrance designed from the beginning to be accessible to everyone—not just a person in a wheelchair but also a person pushing a stroller or pulling a suitcase on wheels.
No design can foresee every disability or complication, but if a resident of a universal-design home becomes disabled, the home will not suddenly become impossible to navigate. If that person needs grab bars or a stair lift, the blocking is already in place for installation. If an elevator is needed, stacked closets provide the perfect location.
Aging-in-Place Design: Helping you stay at home While aging-in-place design is easily incorporated into new construction, it is most often employed when homeowners want to ensure that they can stay in their present home as long as possible. This is usually preferable to moving into an independent living facility, and it is much more cost effective. Many of the most common features of an aging-in-place remodel will include, wider doorways, lever handles on doors and faucets, curbless showers—which can also be found in homes built in accordance with universal-design principles. Aging-in-place design, though, most often is focused more narrowly on preparing a specific home to be accessible to its current residents as they age.
Every day, 10,000 boomers reach the age of 65 and it’s going to continue at that rate until 2030. With this much of the population seeking living environments that work in their favor, we can expect to see the Better Living Design (BLD) movement gaining momentum every year.
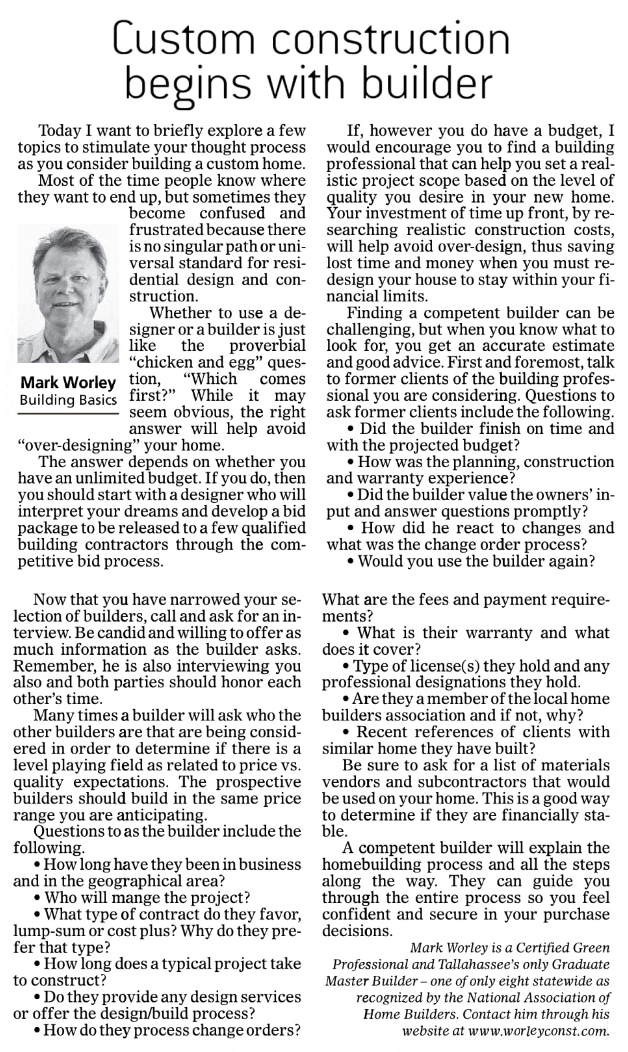
Communication During The Building Process
Communication is vital to a successful building process
One of the fundamental elements to a successful building experience is communication between the owner and the building professional on a structured basis. On the owner’s side, there should be a designated person that will be the contact representative. The contact representative should have the power to make any decisions pertaining to the scope of work and budget. By having this dedicated contact representative, the builder will be assured of a single source of communication and avoid duplicated correspondence and retracting a dedicated path of progress for the project. As important as this singular source of communication is for the builder, it is equally important to the owner to have a consistent builder representative. Sometimes it’s the builder himself that corresponds with the owner or it may be the superintendent. The key for success is consistency by the dedicated representatives and their commitment to regularly scheduled meetings and/or correspondence. Your progress report should be on a recurring schedule using the same date and time each week. If you cannot follow through on this commitment of time, your project will be at risk to an elevated susceptibility of problems during the building process.
Finding the best way to communicate varies by client but the most likely will be email and not a phone conversation for your weekly update. If you must use a telephone, make sure that the builder follows up with a summary for your review. A fax is good as long as both parties have a full time fax line open. Nothing is more frustrating than a one-way fax conversation. If you decide to have job site meetings, follow the same protocol as a phone conversation with a summary of each meeting. The number of job site meetings will depend on the size and progress of your project and are not needed every week. A weekly Progress Report on the project’s development should have the following subjects addressed each week. The commitment to maintaining the same format each week will help the project stay on track and follow up on the previous week’s report. The following Progress Report headings will keep your project on track for success with your committed facilitation:
#1- What was last week’s job progress
Under this heading, the builder lists all of the phases of construction that were completed during the last week; such as, “The footers were poured and the block work completed. The floor trusses were ordered. Received revised window proposal.” This section could also contain pictures to explain the job’s progress.
#2- Review of confirmed items and questions
This section of the report addresses answers to the previous report and seeks answers for the upcoming week from the owner by the builders report. An example might be, “Confirmed garage door has insulated panels. Window treatments will be selected from ABC Window Coverings. Confirmed that paint selection in family room has been changed to Eastwind Green with A-1 trim.” This section of the report is to keep an open dialogue on both sides and helps to keep the project on track by maintaining timely selections, and recording changes.
#3-Schedule look-ahead (tentative projections of the upcoming week).
This section deals with the upcoming week’s projected progress as reported by the builder. A builder that meets customer expectations has painted a realistic picture of what to expect. Items may include, “Drywall will be completed with doors and interior trim being delivered by Thursday. Painting contractor will complete the exterior.” The projection of the upcoming week’s progress helps hold the builder responsible while aiding the owner in understanding the building process.
#4-Items that require attention
This section addresses items that have not been decided and that need immediate attention in order to keep the project moving with positive momentum. This area of the Progress Report keeps everyone accountable and will be addressed in the following week’s report, if a selection or question is not completed it will remain under section #4 in the following week’s Progress Report under “extreme attention required.” An example may be, “Need final plumbing selection for master bath shower. Awaiting final carpet selection. Need your approval for window Changer Order.” As you can see, it takes effort from both parties to make your building experience positive with a commitment to scheduled communication. Your selection of a builder will not only result in the quality of the finished product but the entire building experience.
